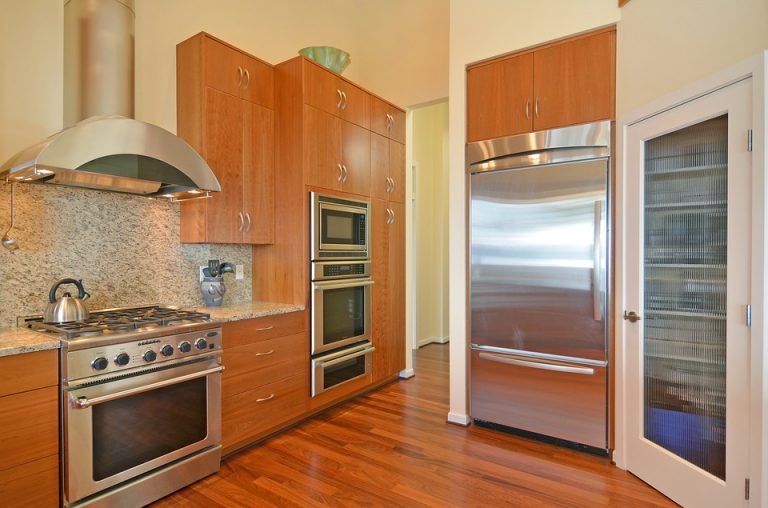How To Create An Electrical Design For Your Kitchen Renovation Project
Is your new kitchen design compliant with Part P of the Building Regulations? If you’re not sure then check with a NICEIC approved electrician.
Renovating your kitchen is an exciting project that will transform the hub of your household and is likely to improve the value of your home. However, there’s more to designing a new kitchen than choosing a luxury countertop and finding space for a bespoke island. Your kitchen cannot function effectively without designing an electrical wiring plan to work behind the scenes and ensure the safety of anyone who uses it. Here are some things to consider before you begin your kitchen renovation.
Creating An Electrical Plan
Before speaking to your team of contractors, it’s important to have a vague idea of where you’d like to place things in your freshly designed kitchen. Make a list of appliances that move around, such as the blender, coffee maker or kettle and those that are more likely to stay in a fixed position, such as the fridge-freezer, dishwasher and washing machine. You’ll need to add a convenient number of plug sockets to ensure that all of these can be operated at once if necessary. Make sure that the sockets are located near to the appliances, so that there’s no need for unsightly and dangerous wires to be hanging loose around the room.
You should also have a think about the lighting that you require and note down where you’d like various spotlights or under cupboard light strips to be placed.
Plan For The Future
It’s a good idea to plan for some extra outlets in case your needs change in the next few years. For instance, you may want to include the option for wall-mounting a TV in the room, in which case you’ll need a discreet wall mounting position and socket for a flatscreen. Additionally, future appliances that haven’t even been invented yet may well become the next must-have for your kitchen, so stick a socket in every spare corner just to be on the safe side.
As more devices now require a USB charge, it’s also worth investing in a couple of conveniently located plug sockets with a USB port so you can plug your mobile or tablet straight in to juice it up.
Satisfying Regulations
Of course, it’s one thing to come up with a design and another to have it meet the stringent regulations set in Part P of the Building Regulations. The kitchen is the room of the house that uses electricity most intensively – have a think about it, not only do you have several loads of clothes and dishes being washed throughout the day, you also use this room to boil the kettle, roast your dinner, iron a week’s worth of shirts and toast your sandwiches.
As kitchens are such a high-risk location for fire and injury, it’s essential that your builder only uses a professional electrician who is registered with the NICEIC to carry out the work. Qualified electricians in Essex for instance, will certify the work and contact the local building control on your behalf to satisfy the requirements of Part P. They will make sure that provisions are made to place electric ovens on a separate circuit from the rest of the room’s electrical layout and that isolator switches exist for all white goods, the extractor fan and the oven to minimise the possibility of fire.
If you plan to revamp your kitchen, then don’t underestimate the importance of getting the electrics right. Make sure you invest time in this component of your project and not only will you have a highly efficient and functional kitchen, but you’ll also be safeguarding everyone in your household.





